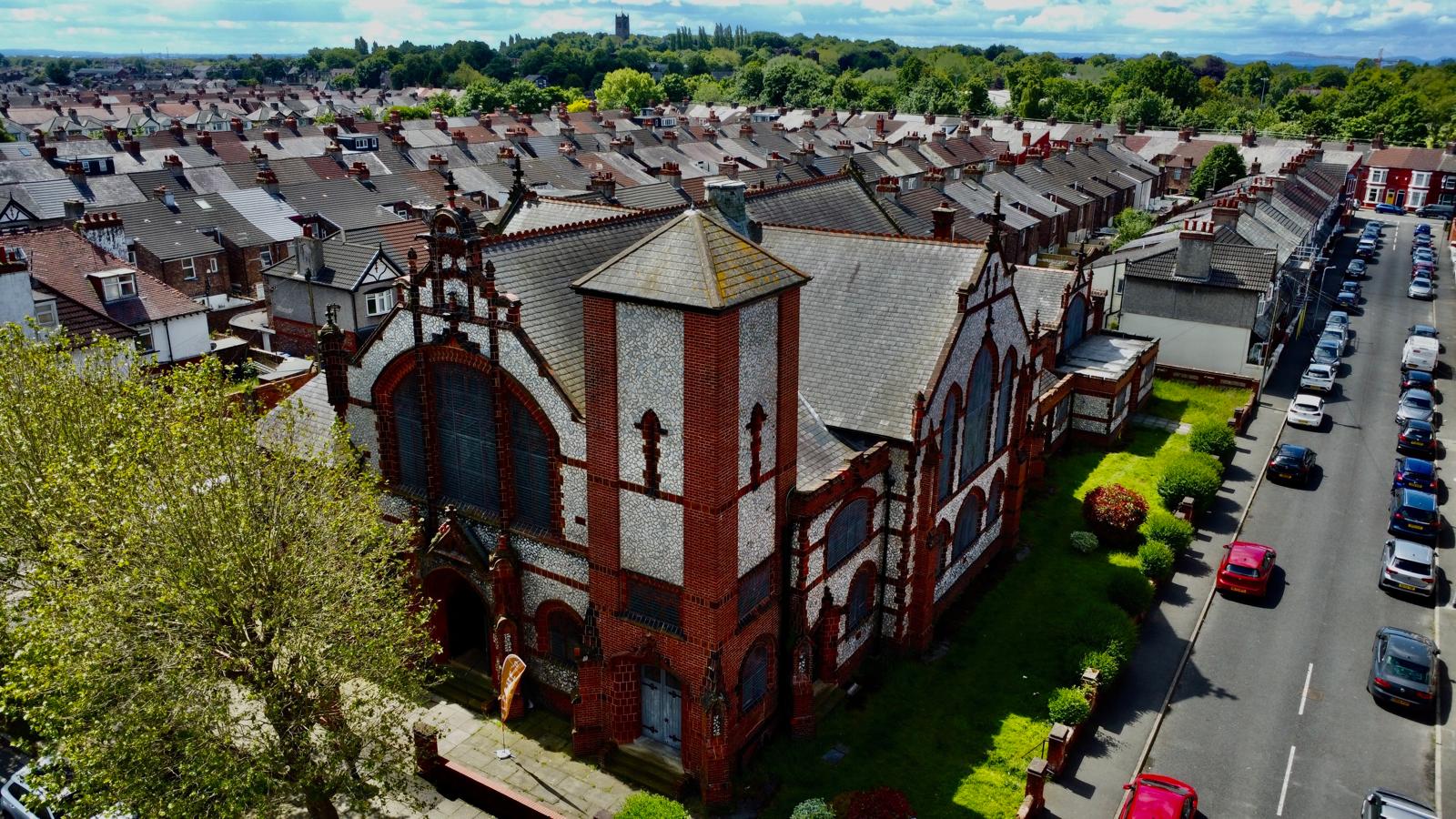

£1 million building project fundraiser - scroll down to support and donate!
Cornerstone Church Liverpool is the home of its congregation, but it is also the hub of Cornerstone Collective of Churches and the training centre for Grimké Europe. It is a stunning historical and heritage building in the heart of its community in South Liverpool, with Grade II listed status due to its architectural importance in the local area.
Cornerstone Church Liverpool took ownership of the building in 2020 after outgrowing its original premises on Ramilies Road, and the church family can attest to the God’s amazing blessing and provision for the acquisition of the building. However, the building had fallen into extensive disrepair in the decades before we purchased it, setting before us a major building project challenge.
This webpage is designed to share with you our progress with the building restoration to date, and to engage you in the future building works required. For more detail on how to support the project and how to donate, scroll on down the page or press the button below.

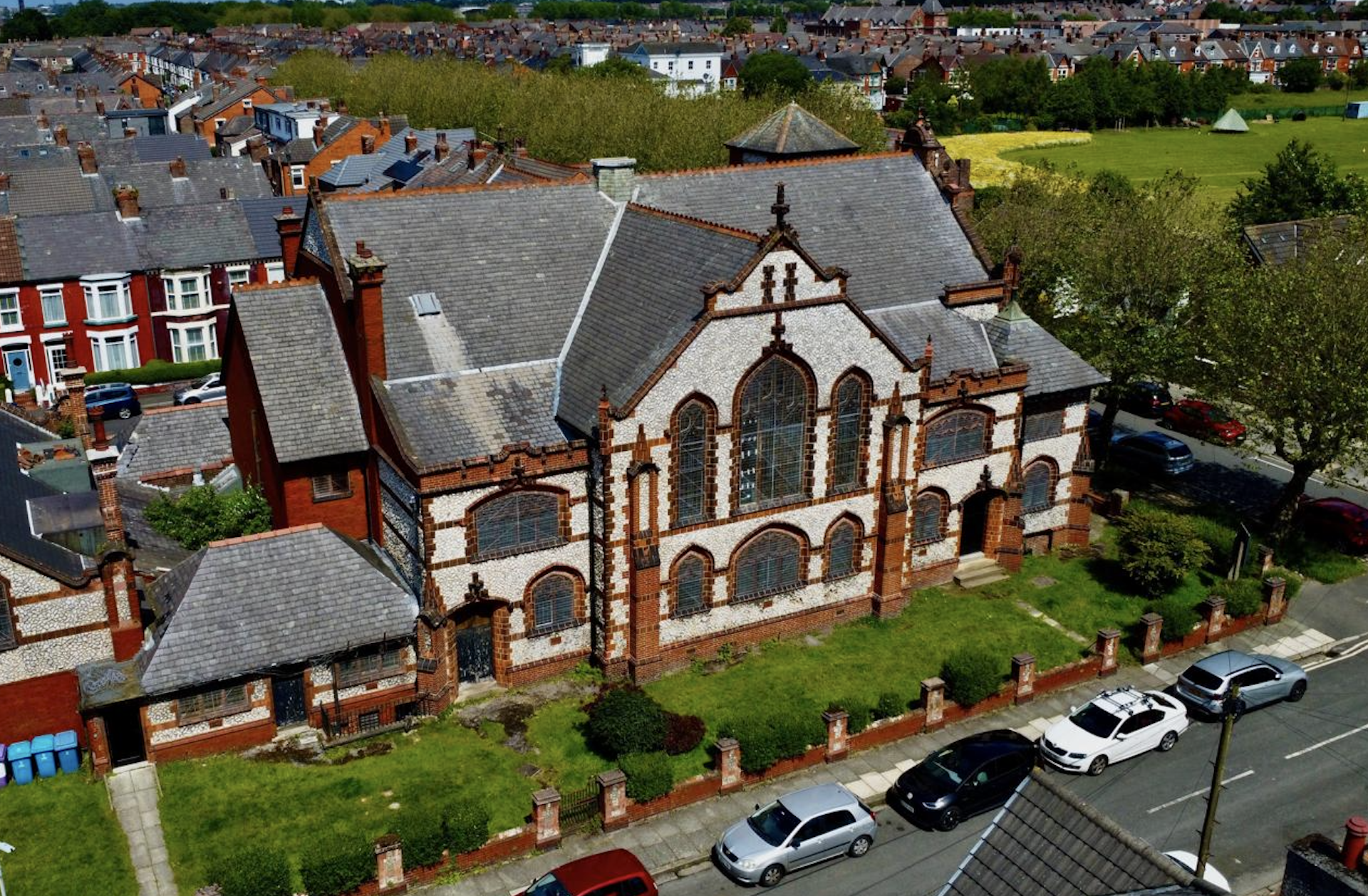
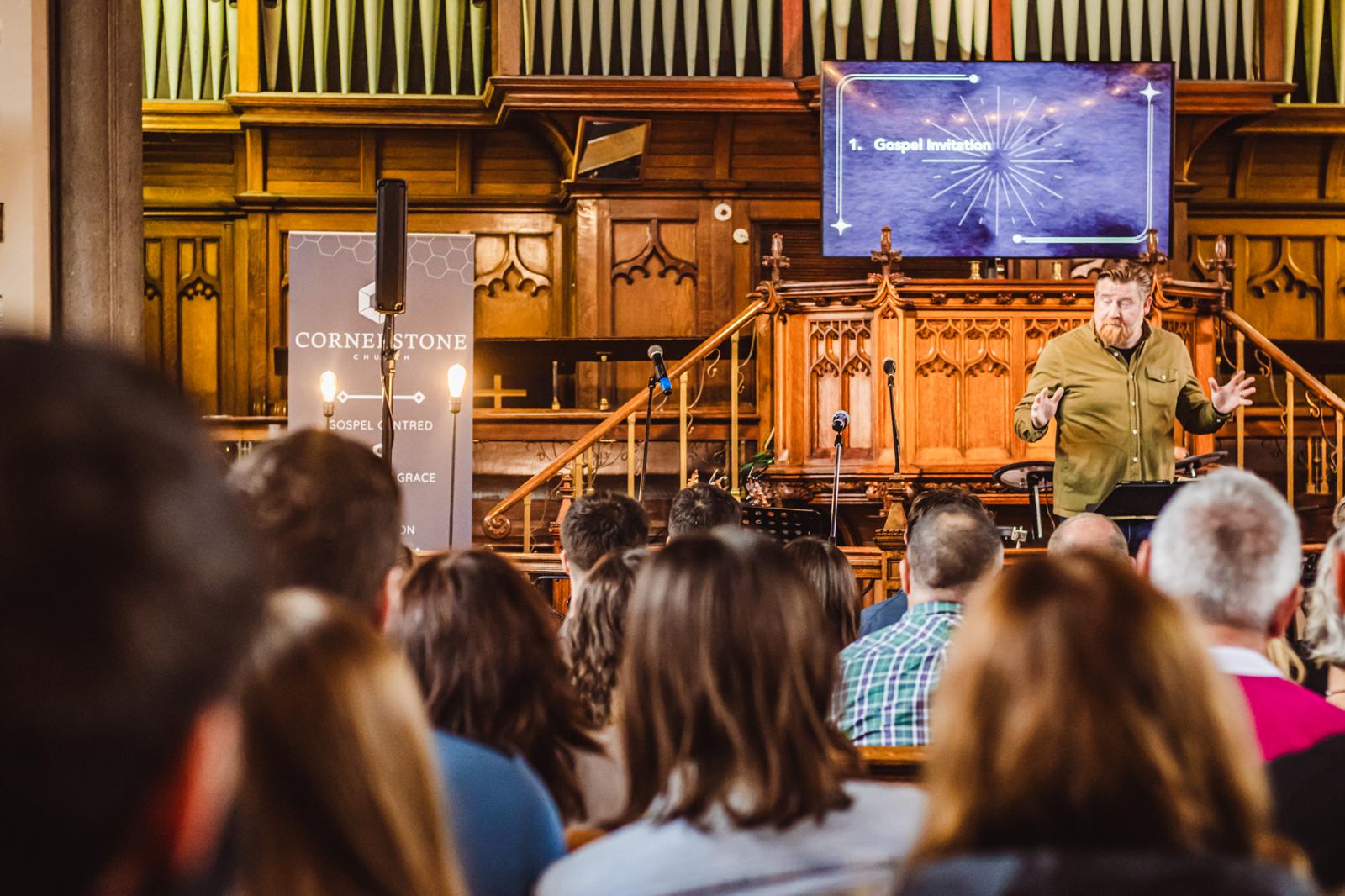
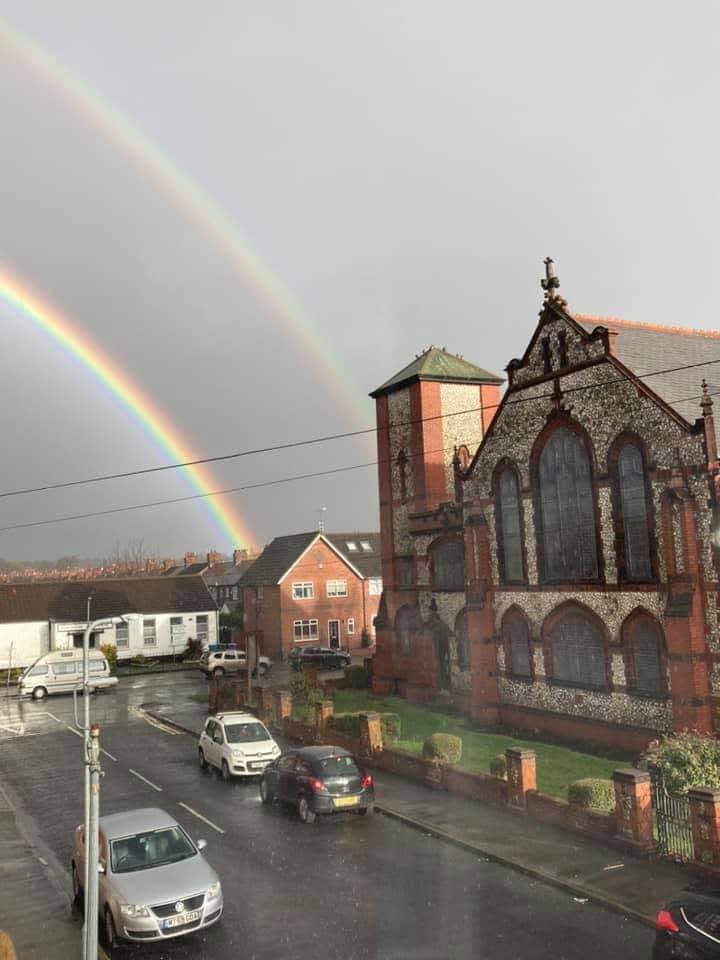
The vision for the church building
Our vision is for the building to be used extensively for the church and its community. The building is currently used for:
- Sunday service attendance of around 250 people
- Numerous discipleship and community activities take place in the building each week (e.g. training courses, parent/carer and baby/toddler groups, youth group, afternoon tea for older community members, etc.).
- The hub for both church and Cornerstone Collective staff to work and meet to plan the work of the churches in Cornerstone Collective.
- The base from which interns and church plant residents are trained.
- In partnership with Grimké Seminary, Grimké Europe runs its in person training from the Cornerstone Church Liverpool building. It is a seminary to train church leaders and planters to be prepare them to be most effectively used by God in their future church leadership roles.
Into the future, we pray God would use our building more and more to serve His church, His people and our community, and our vision is to see the church building restored to a point where it is fully fit for these purposes.
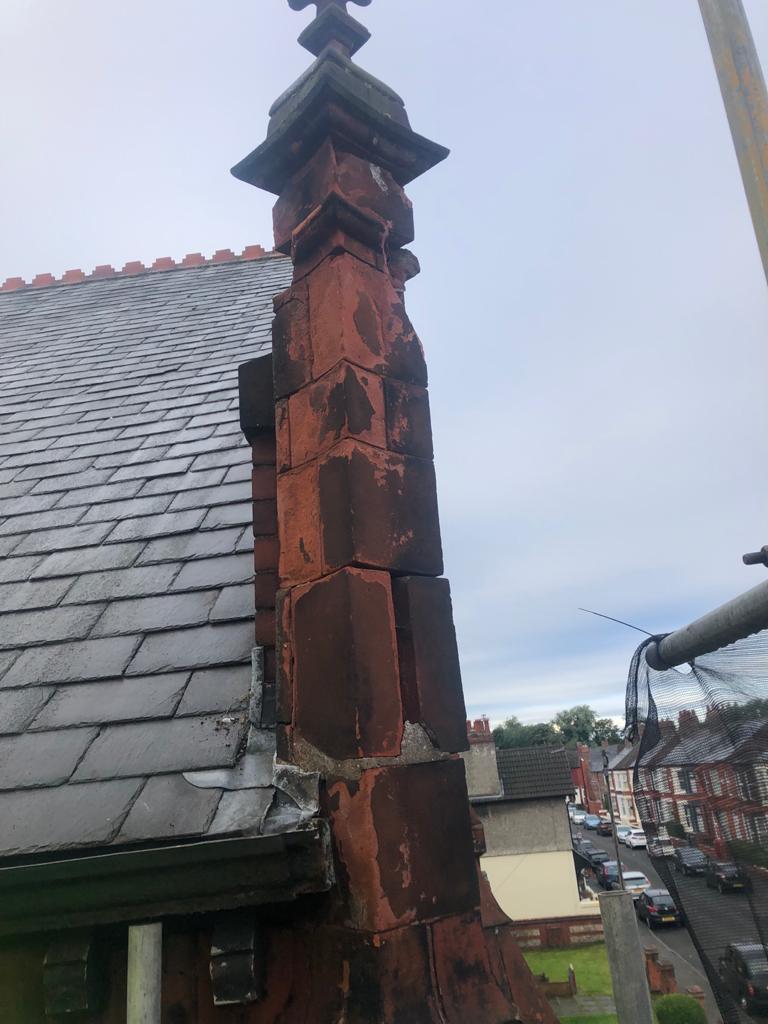
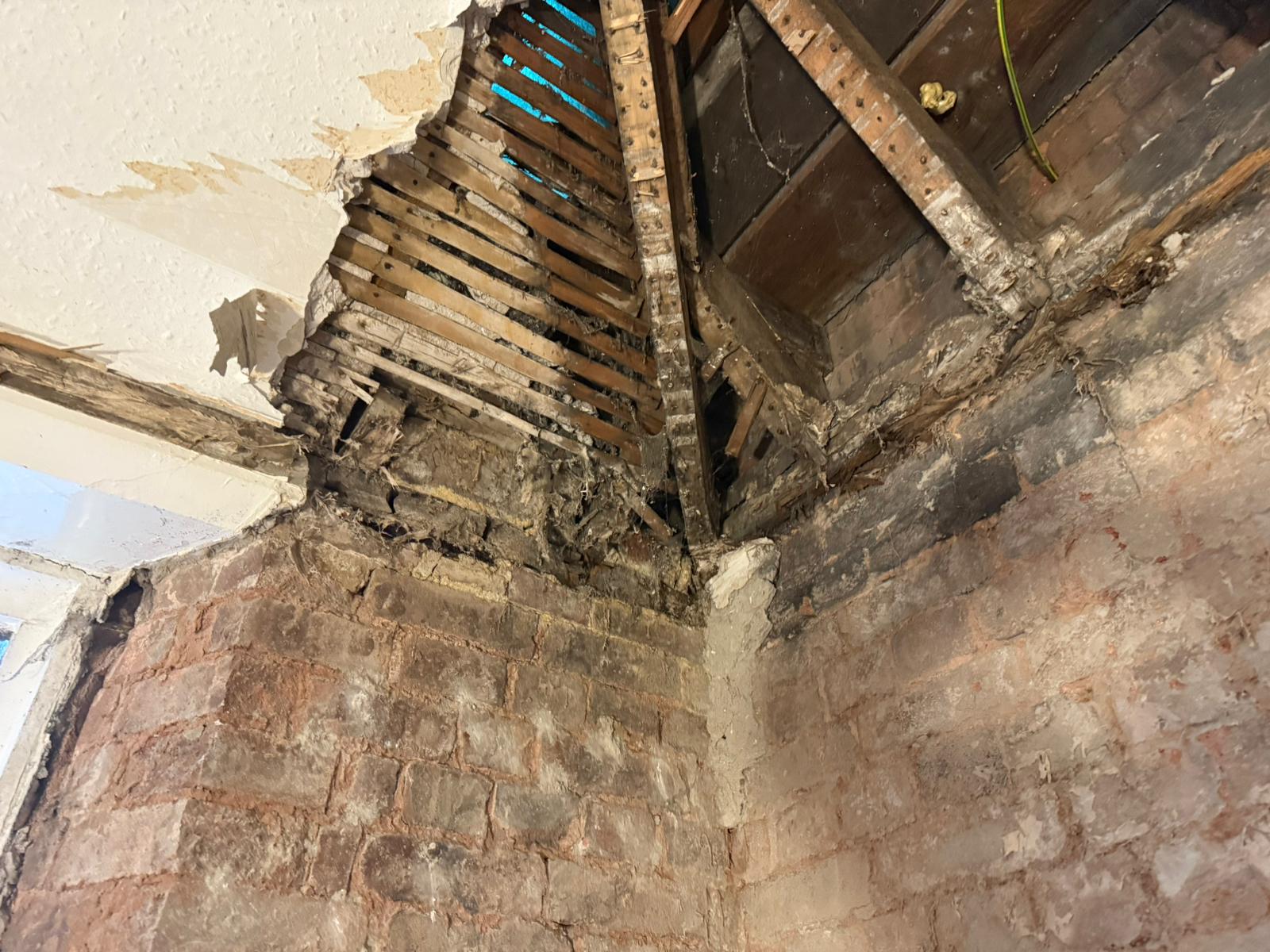
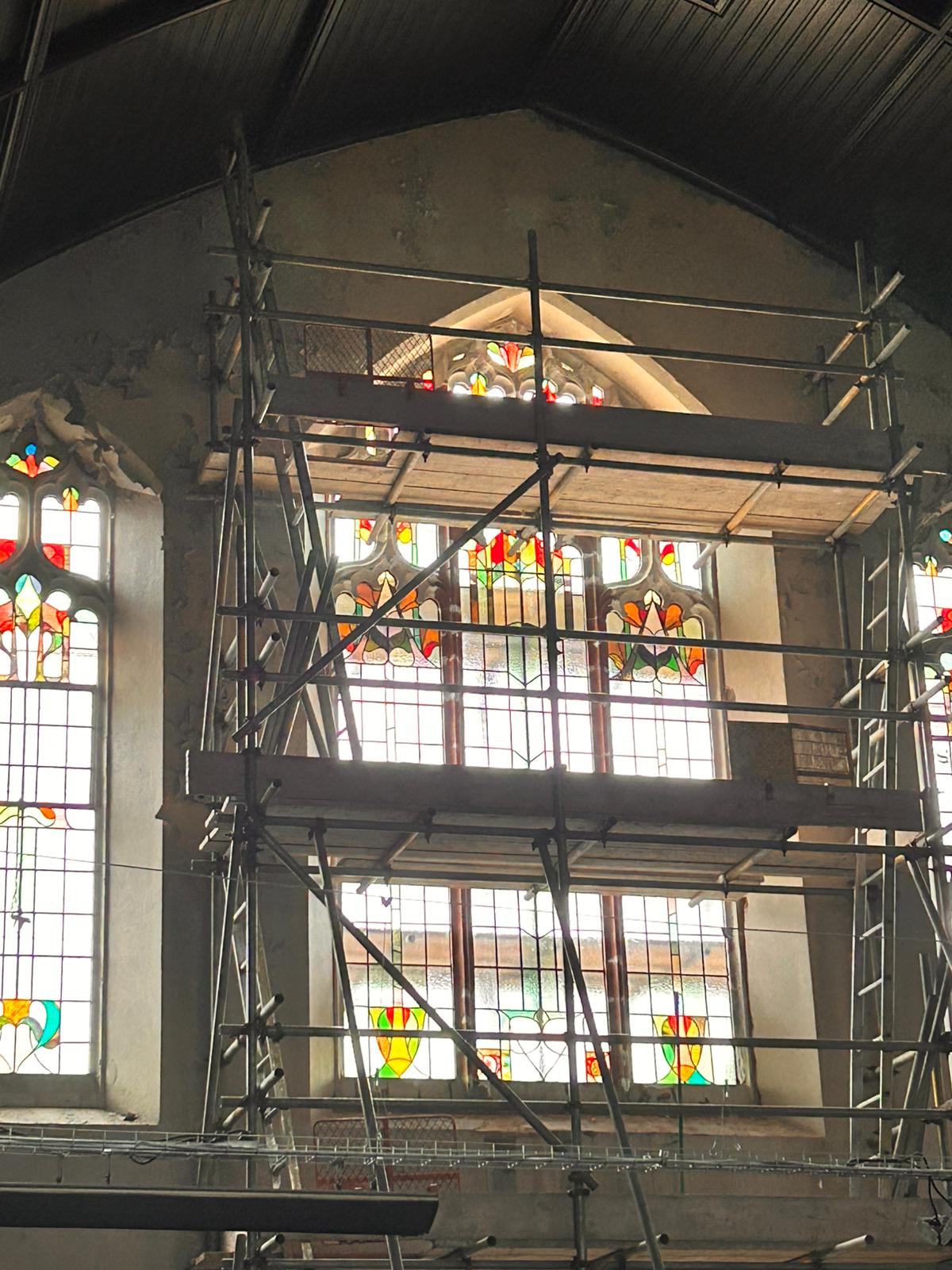
What we have done...
Extensive repairs to the main sanctuary roof
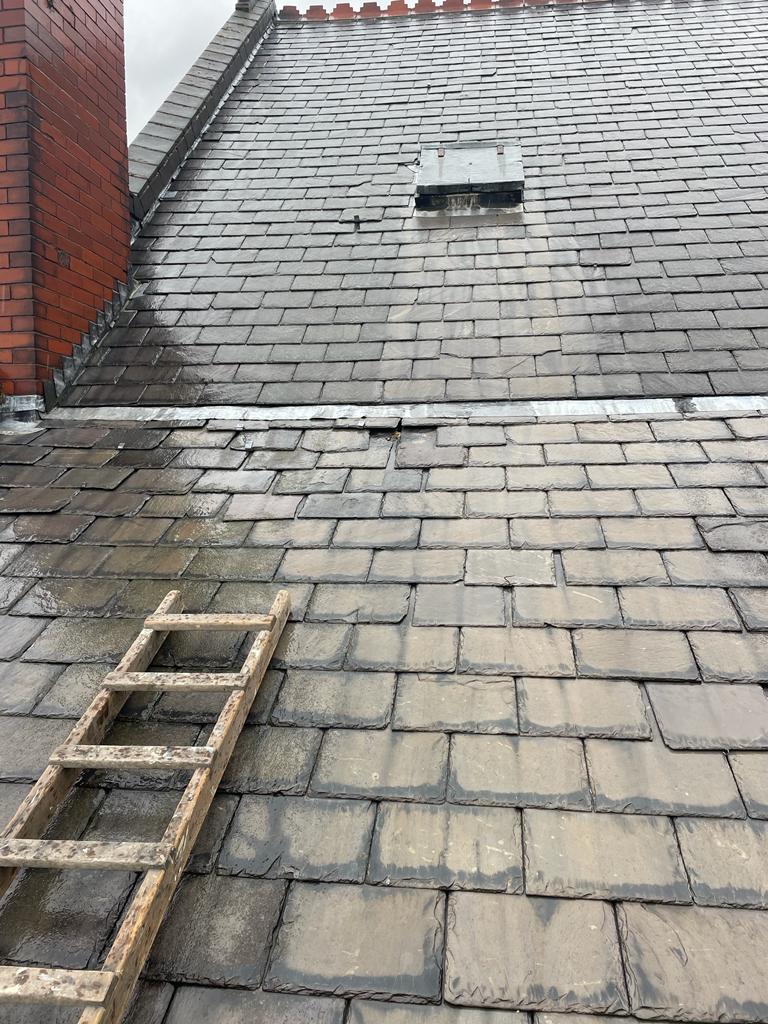
The original, intricate but failing roofs across the whole of the main section of the building have been repaired as well as they can be, whilst still retaining the original designs and materials to preserve the heritage value of the building.
Restoration of terracotta detailing

A significant number of decorative terracotta pieces were crumbling, structurally unsafe or completely missing. We have restored and replaced them across the main church building.
Repointing on the main church building
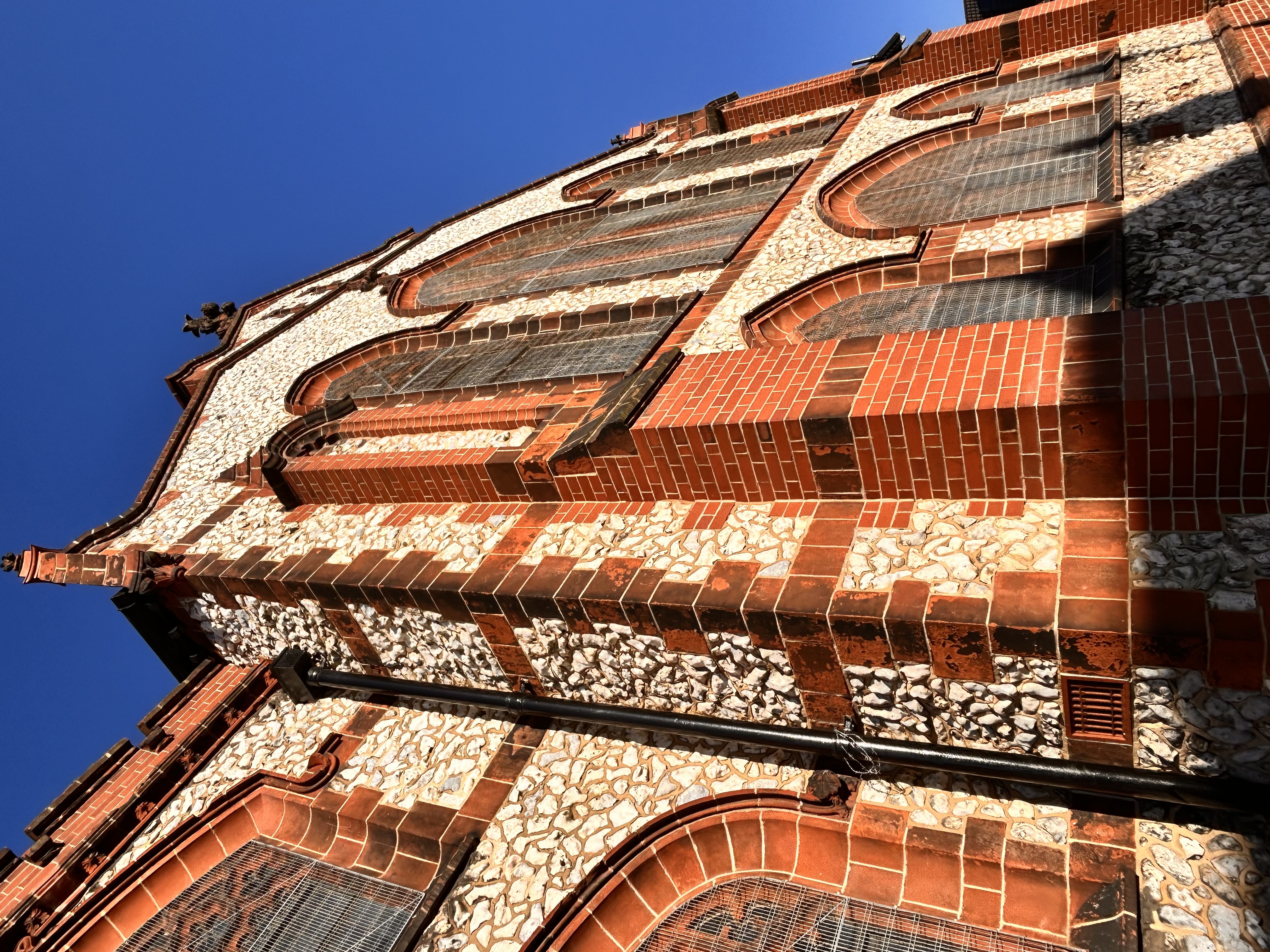
All brickwork on the main sanctuary building has been repointed, with original materials and colour mixing to ensure the heritage value of the building is retained.
Restoration of two large stained glass windows

Two of the largest windows in the church were identified in surveys as being ‘at high risk of failure’, and when you can see daylight through the stone supports it is evident that urgent action is required! These are now beautifully restored in original materials and designs so they can last well into the future as heritage features of the building.
Eradication of dry and wet rot

One side of the building was found to be riddled with both dry and wet rot, with the dry rot spreading so quickly that it threatened to undermine the structure of some of the side rooms and the back hall. We have managed to stop the rot in its tracks, and are making the water ingress points watertight, but there is still a lot of work to be done to make these spaces usable again.
Installation of temporary heating in the sanctuatry
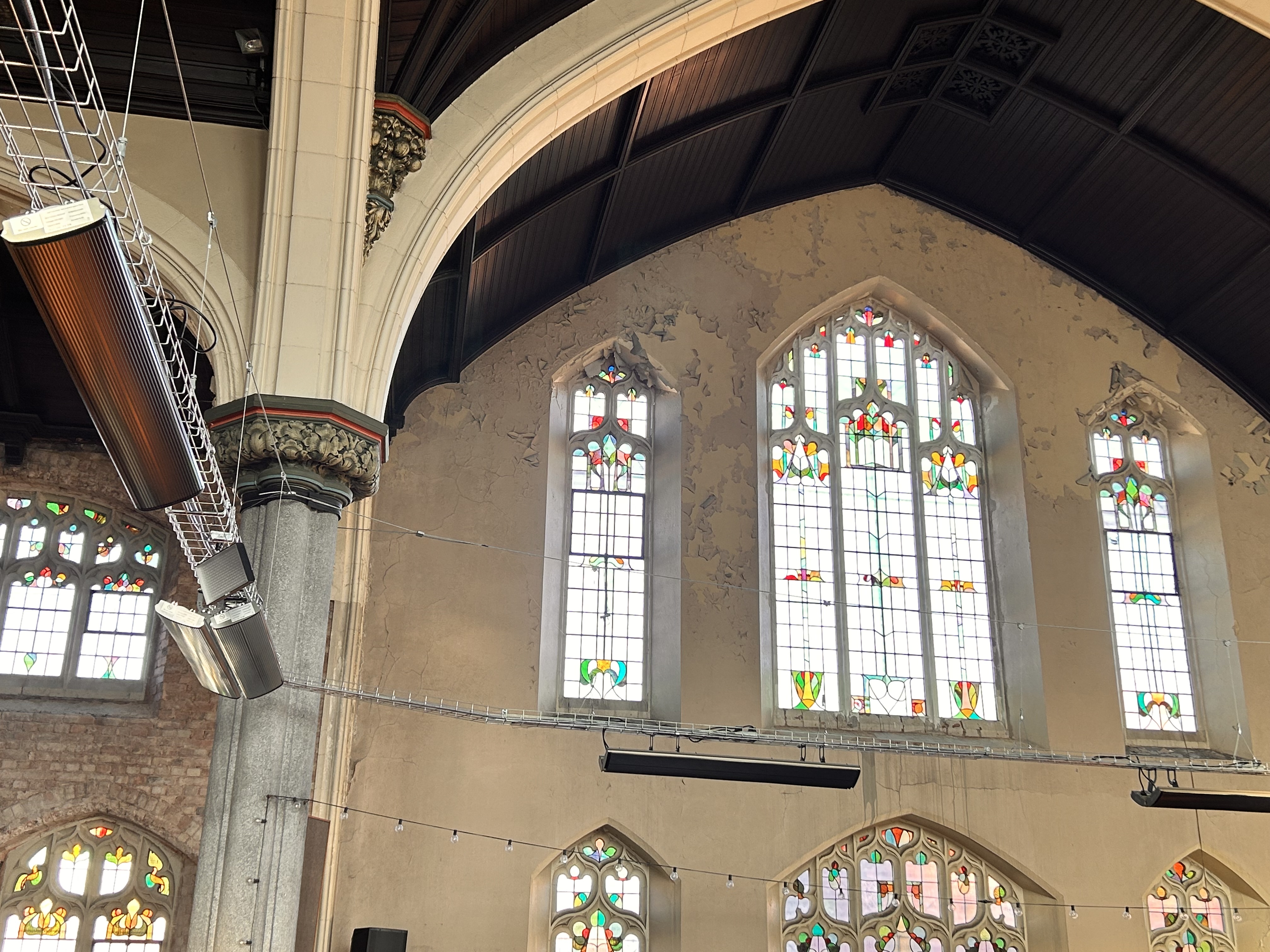
The main sanctuary had no working heating system, and it gets extremely cold in there! The temporary heating is a blessing, but it isn’t fit for purpose long term, it doesn’t heat all the seating areas and it isn’t in keeping with the heritage nature of the building so it needs replacing with the long term heating solution.
Refitted the kitchen
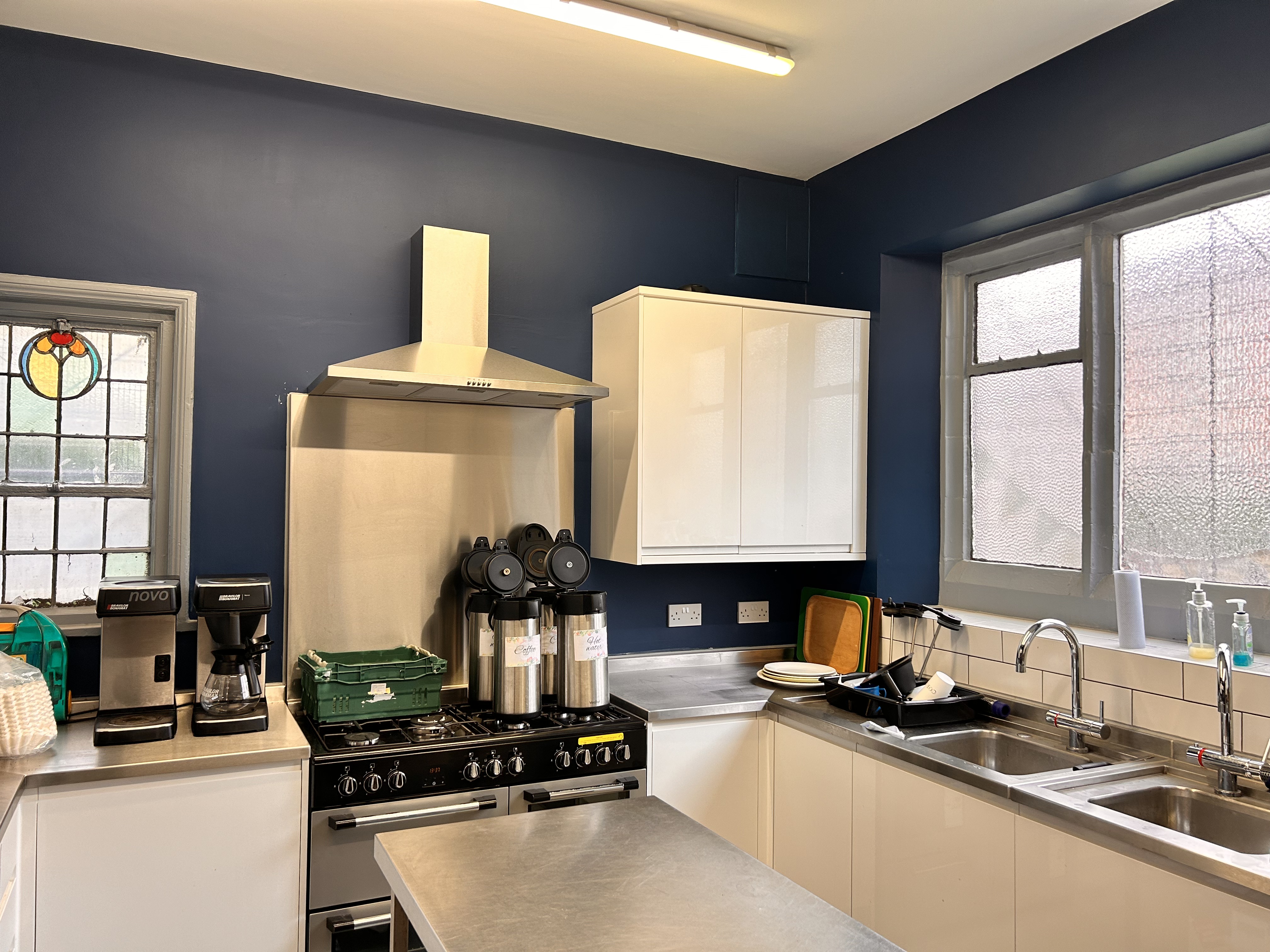
We ripped out the old kitchen units (the ones that were still intact, some had already ripped themselves out!) and refitted it with a kitchen suitable for a church, with safe electricals, cooking facilities and plenty of preparation and storage space.
Redecoration of the back hall and foyer

These rooms needed fewer ‘big’ repairs doing in the short term, so we redecorated them to make them welcoming and fit for purpose for us as a church and for the community who use the building.
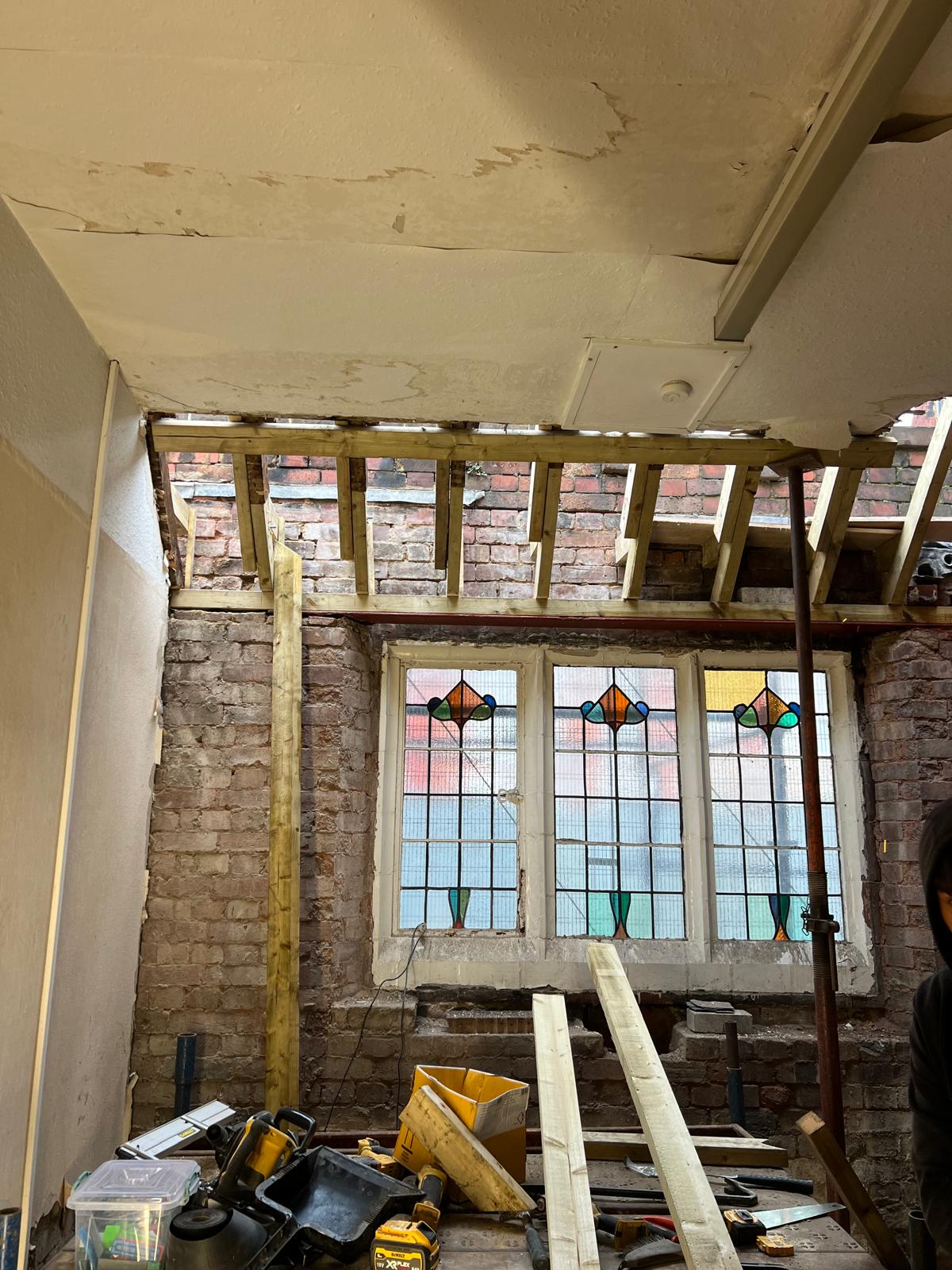
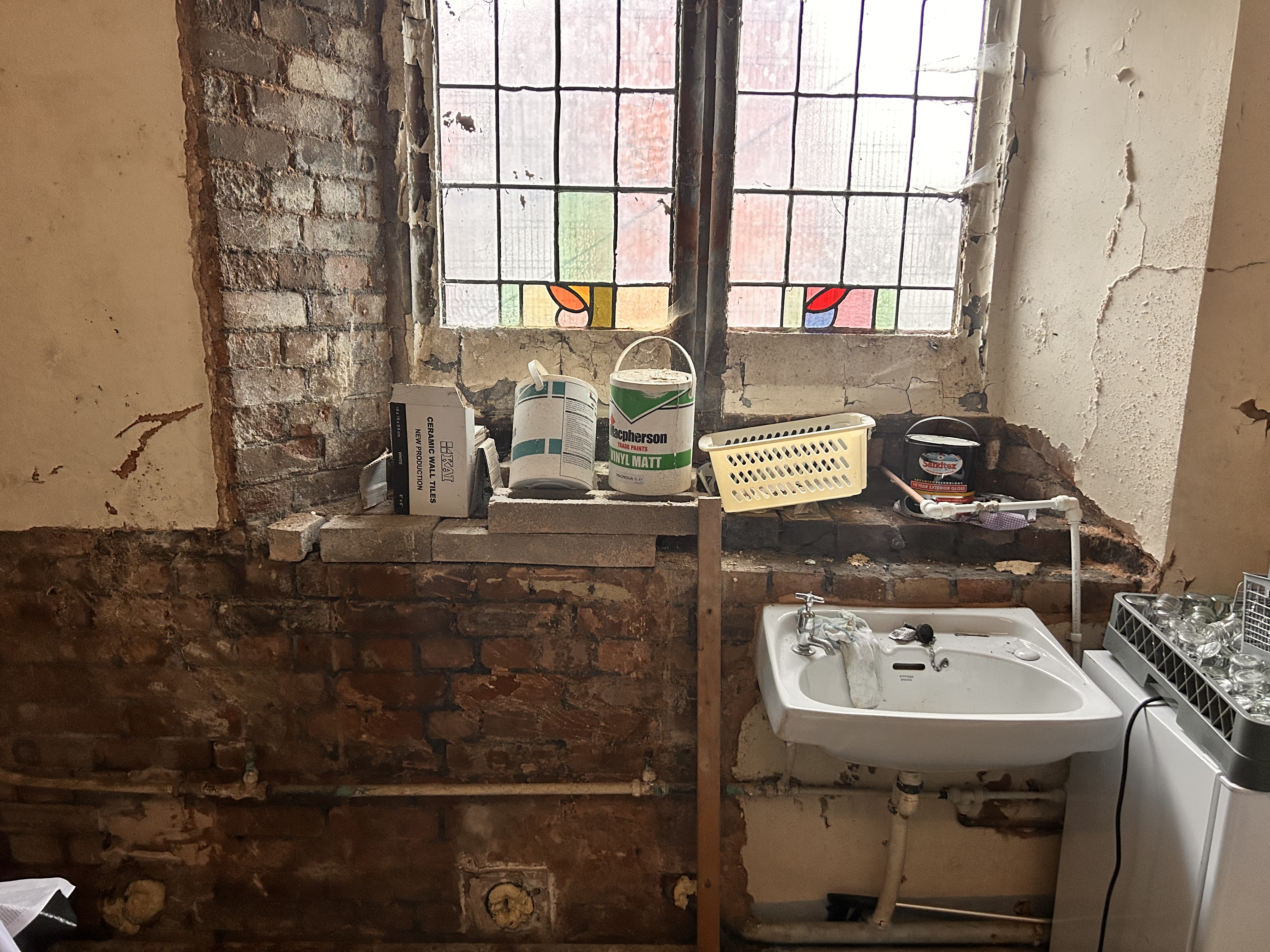
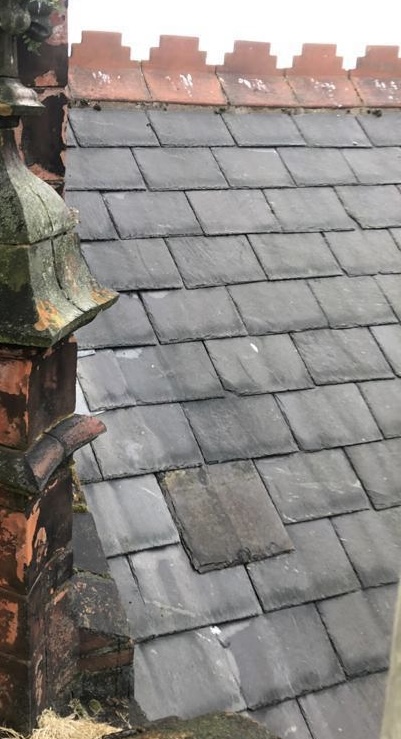
...what we still need to do
Extensive repairs to the other roof areas

After repairing the existing roofs on the main sanctuary area of the church, attention is now needed on the rear hall roof and the roofs of the side rooms. These are in very poor condition, with water ingress damaging the structures and causing both wet and dry rot.
Restoring the rooms infested with dry rot

The side rooms on the Olivedale Road side of the building have been the focus of dry rot, and this has now been treated. However, the rooms are now in need of complete interior restoration (floors, ceilings and wall plaster). The are also in need of heat sources and decorating, but once we have this done we will be able to use these rooms for the first time since we purchased the building.
Upgrading of toilet facilities
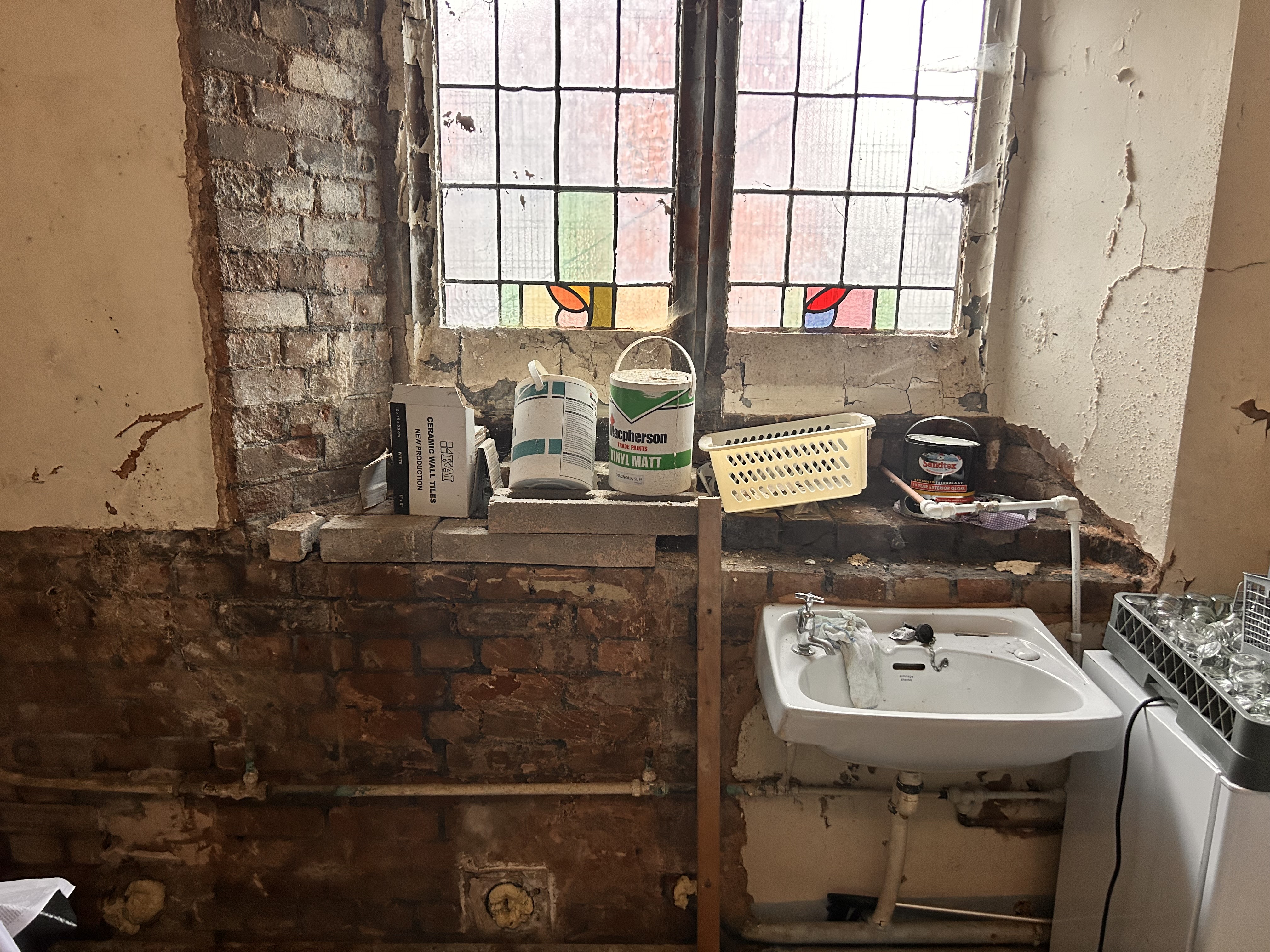
There is no way to sugar coat the state of the toilet provision in Cornerstone Church Liverpool - they are terrible. Both the front and the rear of the building have a toilet area with two unisex toilets which have very limited privacy, no heating, no hot water, no sound or smell proofing and there are not enough toilets to serve the numbers we get coming through the door. We are planning to restore a toilet room for male toilets at the front of the building (shown in the photo), and then install in each toilet area fully enclosed cubicles with heating and hot water, providing a safe, welcoming and comfortable toilet option for people who use our building.
Additionally, we are adding accessible toilets in all locations, so that our facilities are suitable for those with mobility restrictions.
Installation of heating in the main sanctuary, foyer and side rooms
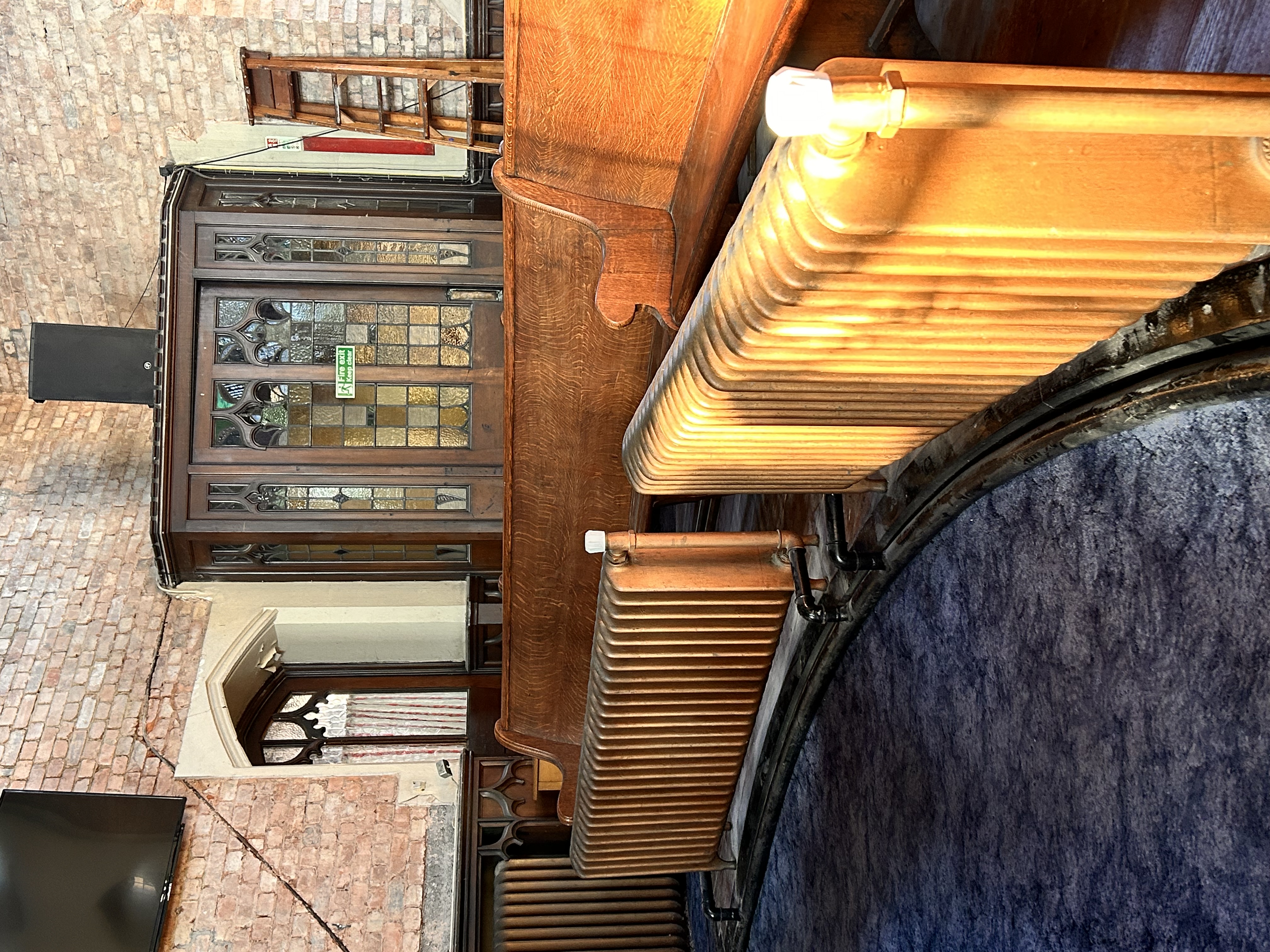
You have never experienced cold inside a building until you’ve visited Cornerstone Church Liverpool in winter! We have been generously gifted a temporary heating system in the main sanctuary, but it isn’t a sustainable and effective long term solution to keep everyone warm in the church, and this unfortunately puts people off coming. We have planned, with a service engineer and quantity surveyor, a long term solution to the heating needs which repurposes the existing, original system and modernises it for present and future day usage. This is not a cheap endeavour, but it is greatly needed!
Alongside the heating in the main sanctuary itself, we also want to install better and sustainable heating options for the foyer (to provide a warm welcome - literally!) and the side rooms to the front and rear of the building so that we can make better use of these spaces as a church and with our community.
Overhauling the back hall heating system
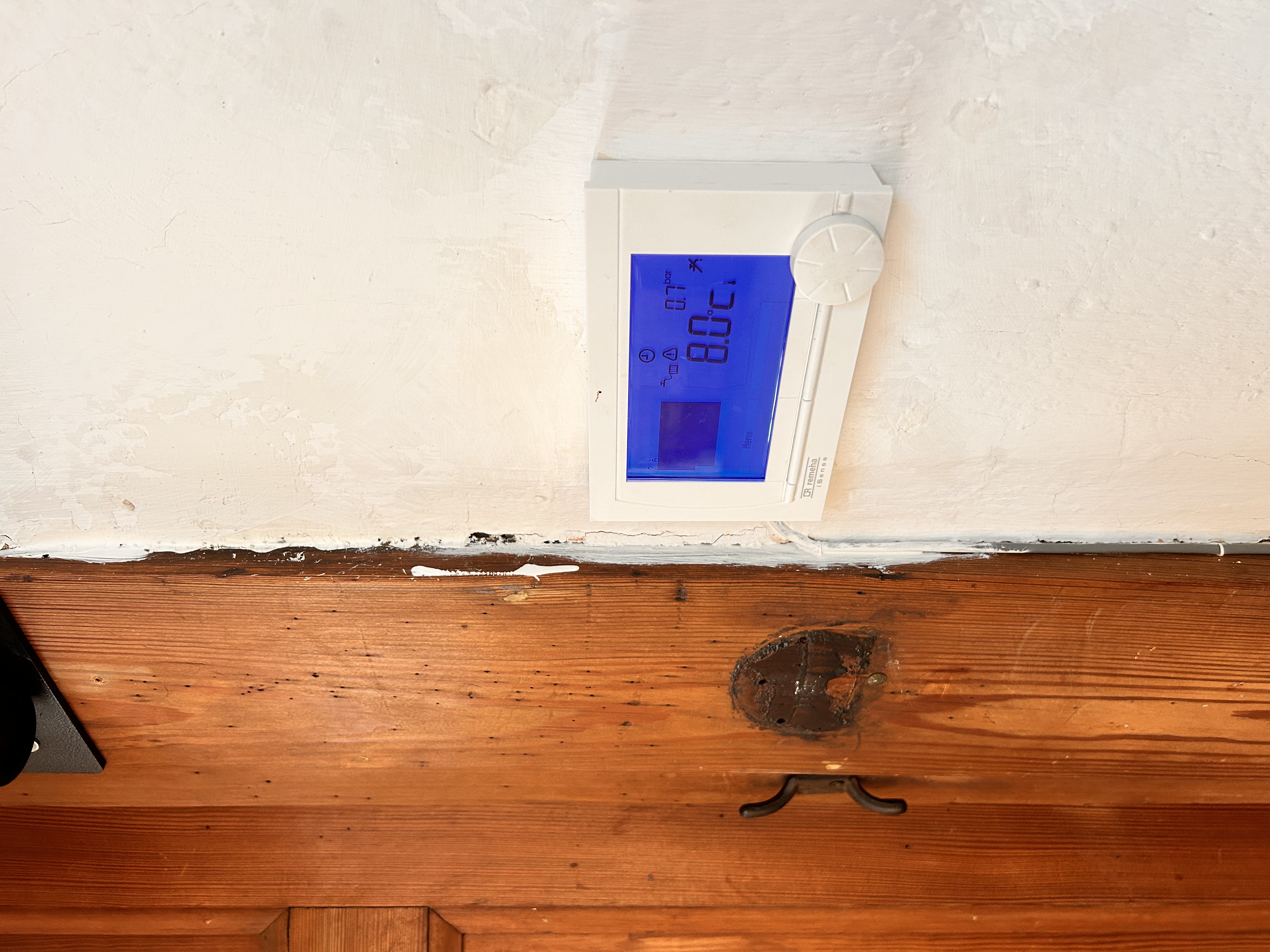
The back hall has a ‘working’ heating system, but it is still functioning on the original pipework and radiators from when it was first installed (the building was opened in 1906) . This is combined is a more modern boiler, but also an unreliable thermostat. Overall, this means the back hall takes hours to warm up. It needs investment to undertake a complete overhaul and allow the system to work more efficiently and save utility costs at the same time.
Increasing accessibility of the main entrance
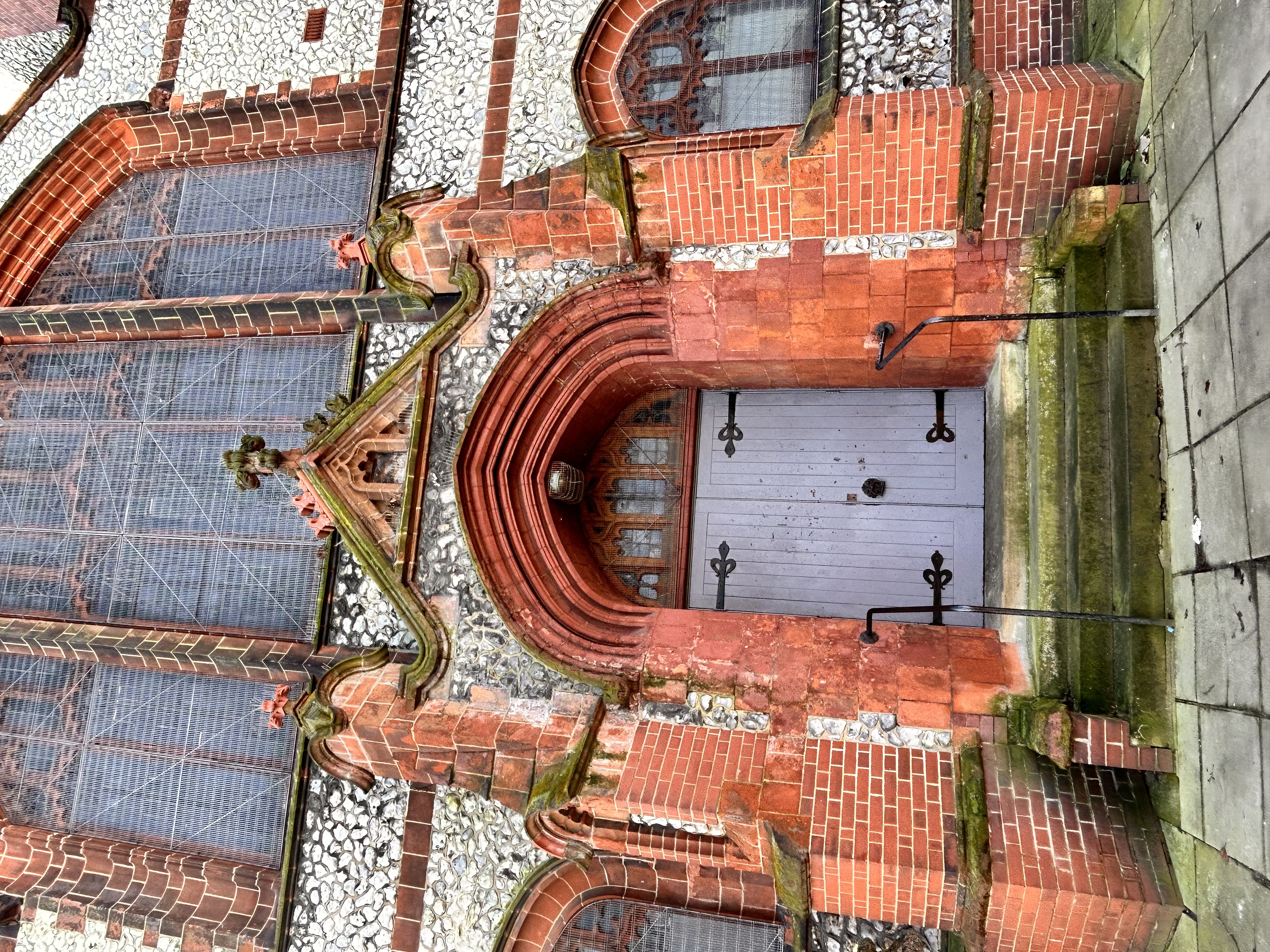
We have multiple people with mobility restrictions attending services and events in the building. Unfortunately, the existing entrance doesn’t provide any accessible option, so we plan to add onto the entrance an accessible ramp. This is not straightforward with the plot we have and with the Grade II restrictions, so unfortunately this won’t be cheap, but it is fundamentally important for all our visitors to be welcomed through the main entrance.
Stripping and repairing of the walls of the main sanctuary
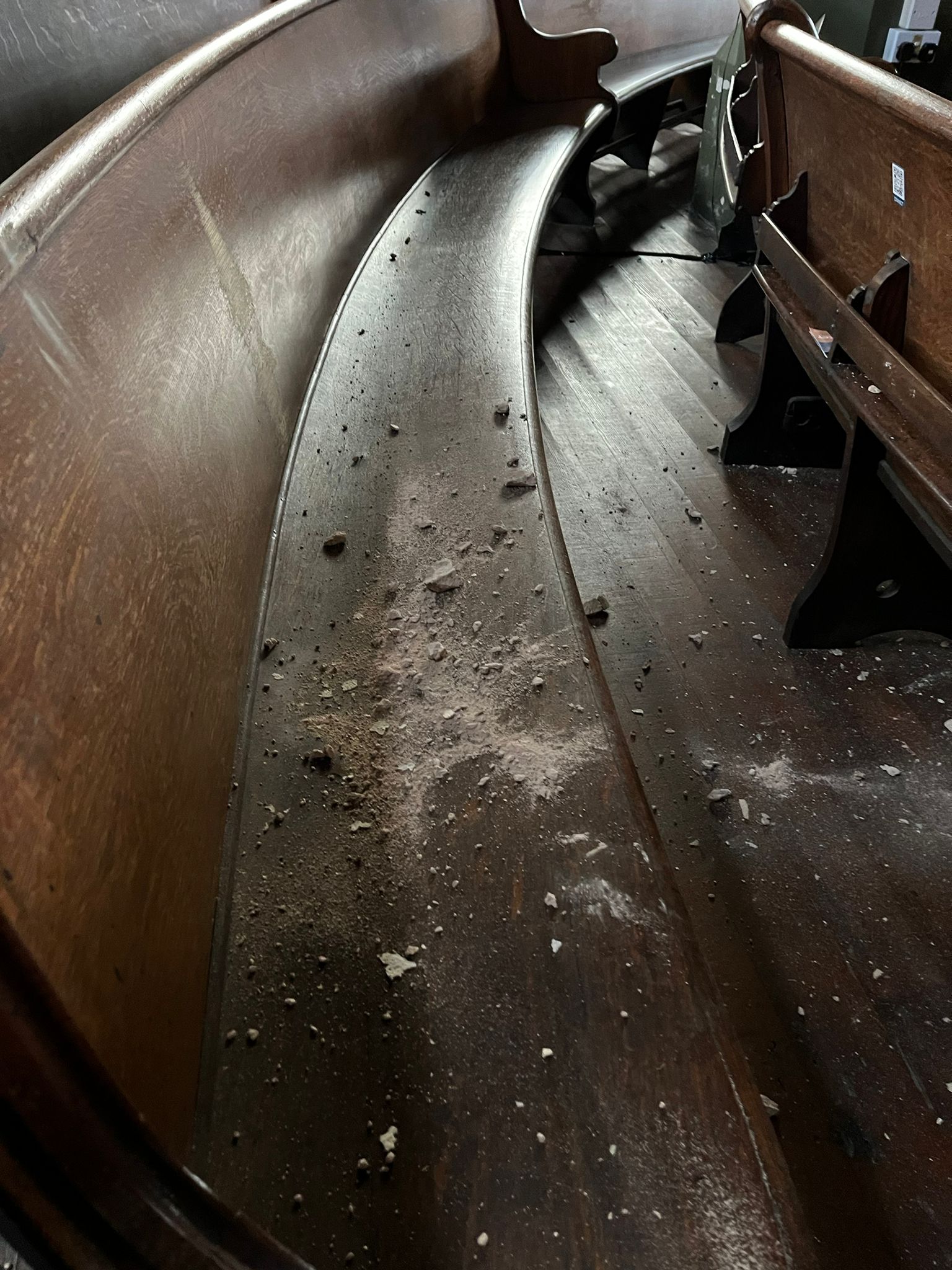
The decades of water ingress and lack of heating in the main sanctuary, prior to our purchase of the building, have left the plaster on the walls in an incredibly poor state of repair. In some areas we have already started removing it, after 6 inch gaps between the plaster and brick were identified, and after huge chunks fell off onto the pews below (see associated photo). This needs to happen across the whole of the internal walls in the main sanctuary, and for the walls to then be ‘made good’ for the future.
Specialist work on decorative wooden features
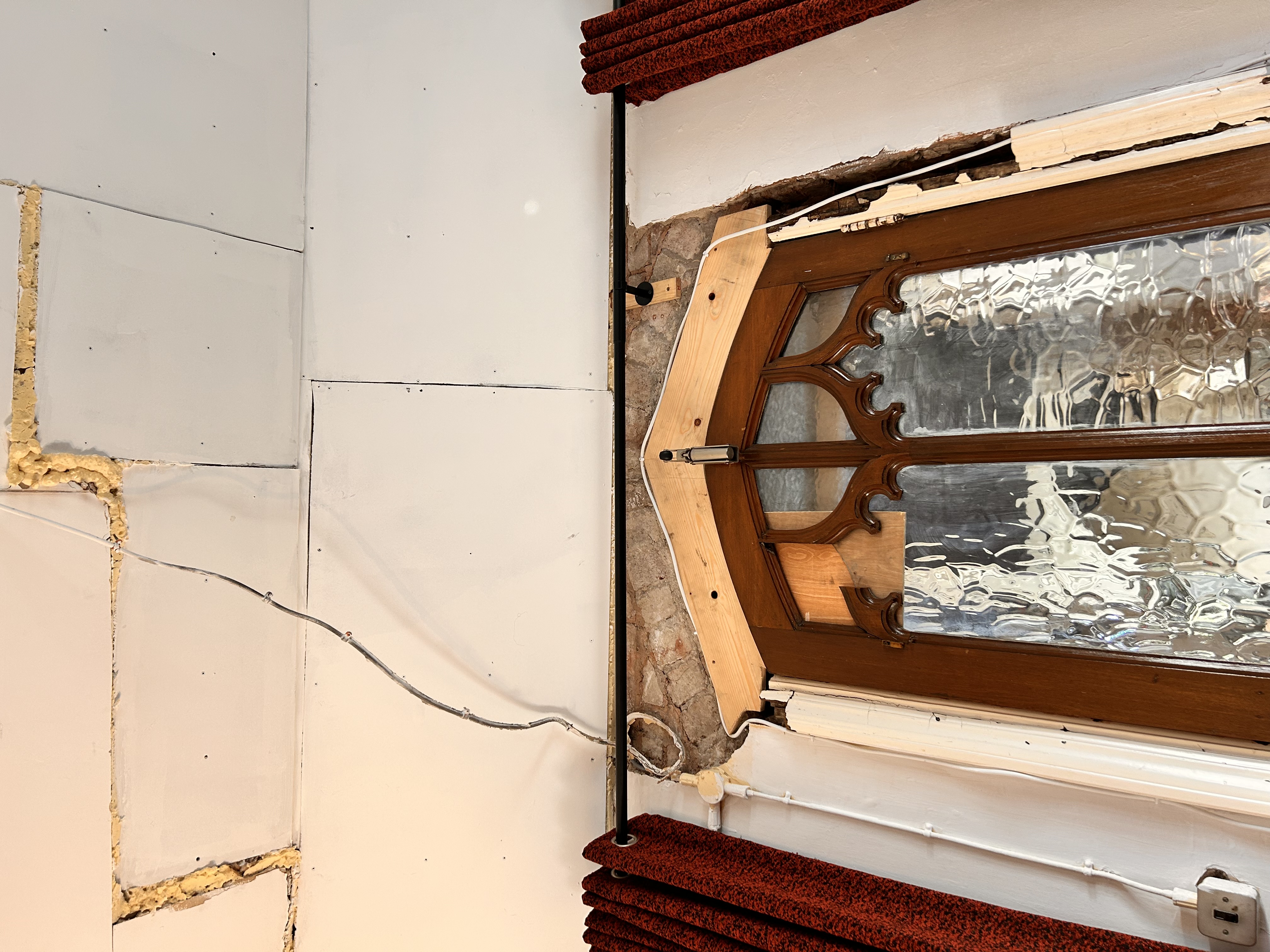
Throughout different parts of the building there are elements of its heritage value in poor states of repair or damaged e.g. the door frame shown in this photo, some of the pews are suffering from wood warping and seating sections coming away from the pews, ceilings where roof repairs have been done but the internal plaster work and decorating hasn't been finished etc. These are smaller jobs, but they are complex and costly if we want to retain the heritage value of the building to comply with the Grade II listing restrictions.
Upgrading the electrics to make them safe and reliable
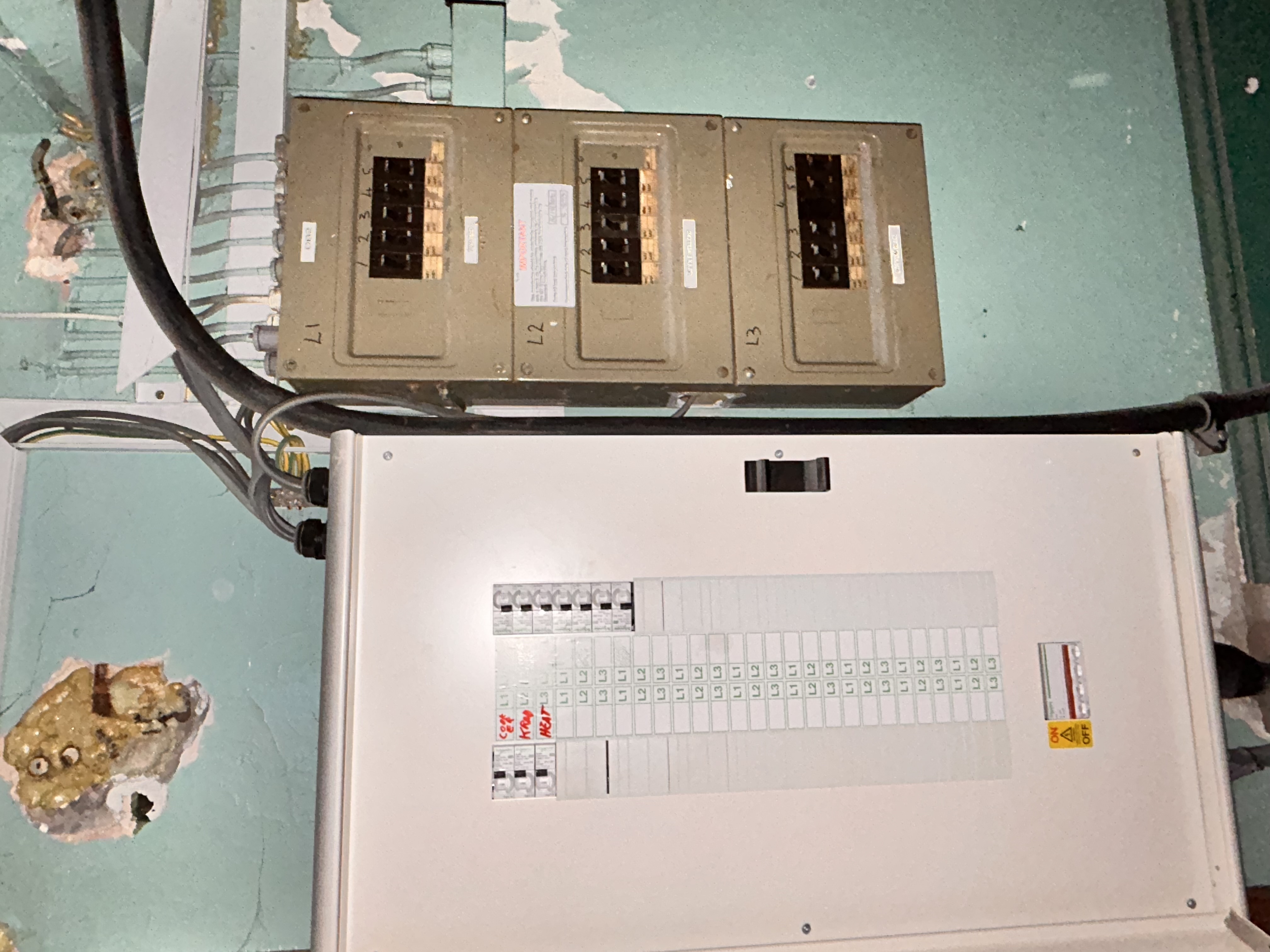
The electrics in most of the building are still on their original fuse board with original wiring. As we have completed work to some sections (e.g. the kitchen and back hall internal decor) we have updated the wiring onto a modern, safe and reliable consumer unit, and we still have a lot of areas of the building to do this to.
Damp proofing and repair of the back hall floorboards
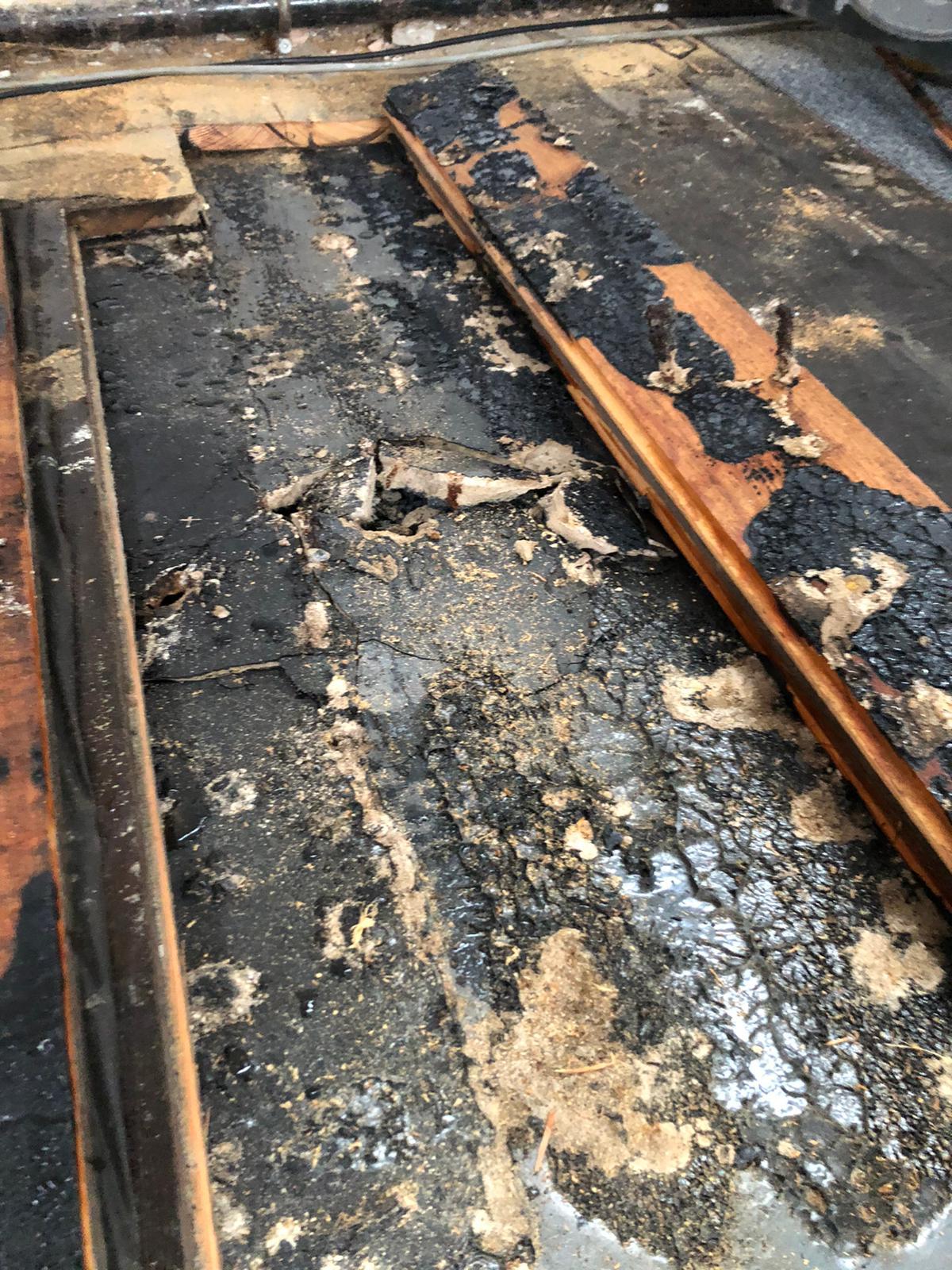
The back hall floor has significant damp issues, which causes the floorboard to be saturated and warp upwards in winter, making the floor a major trip hazard. We need to fully treat the damp and repair the floorboard to make this safe and usable for the future.
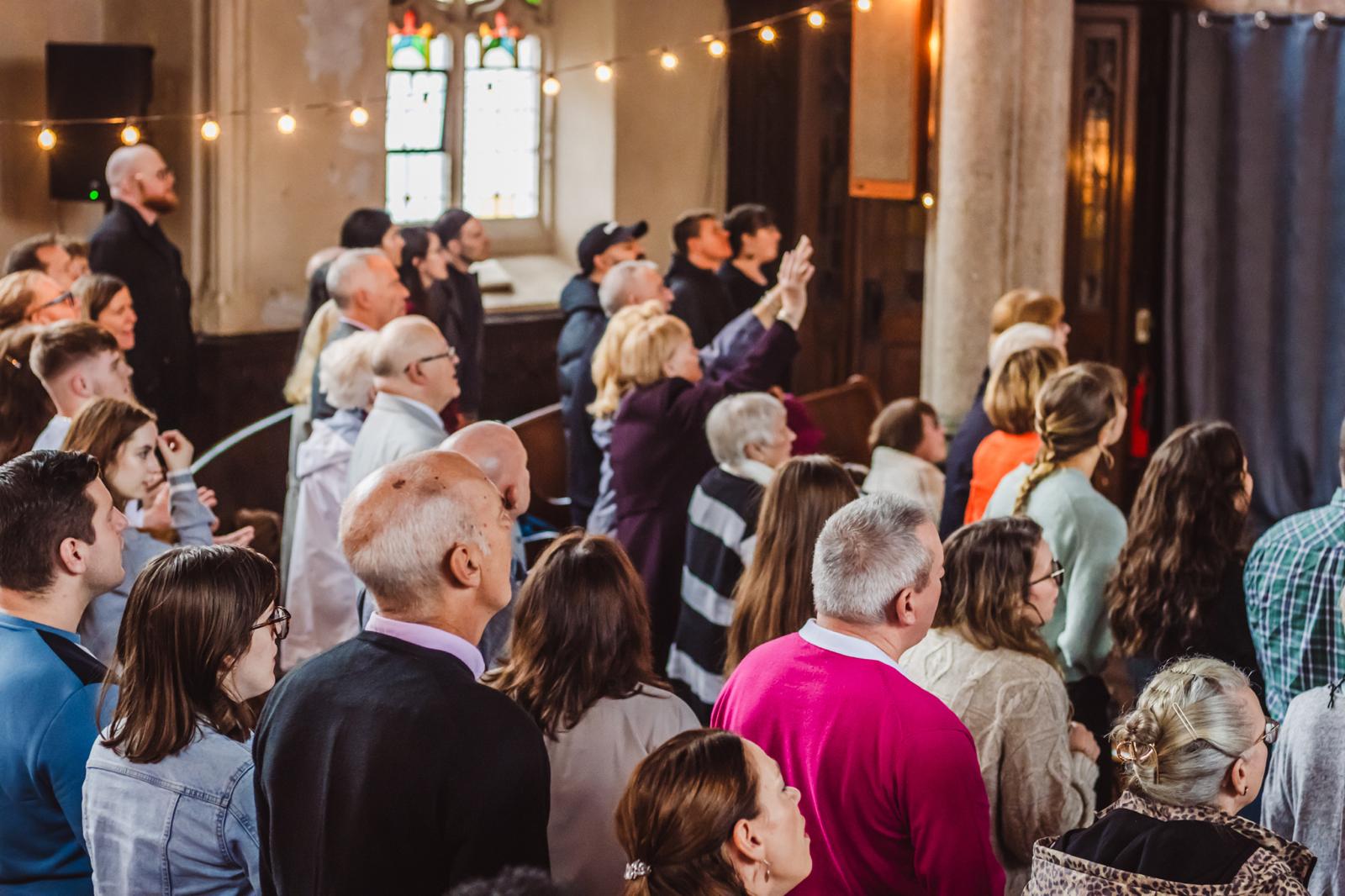
How you can help
Firstly, and most importantly, please pray for us as a church family and for those involved in planning the works to fix up the building - that we would be guided by God’s plans for our church and the building.
Part of the prayer support we need is regarding funding the works we need to do to make the building fit for purpose as a church and for our community.
We have been blessed with so much support and funding so far, and this has allowed us to make massive strides towards the building being fully functional, but as you can see from the information above, there is still so much to be done.
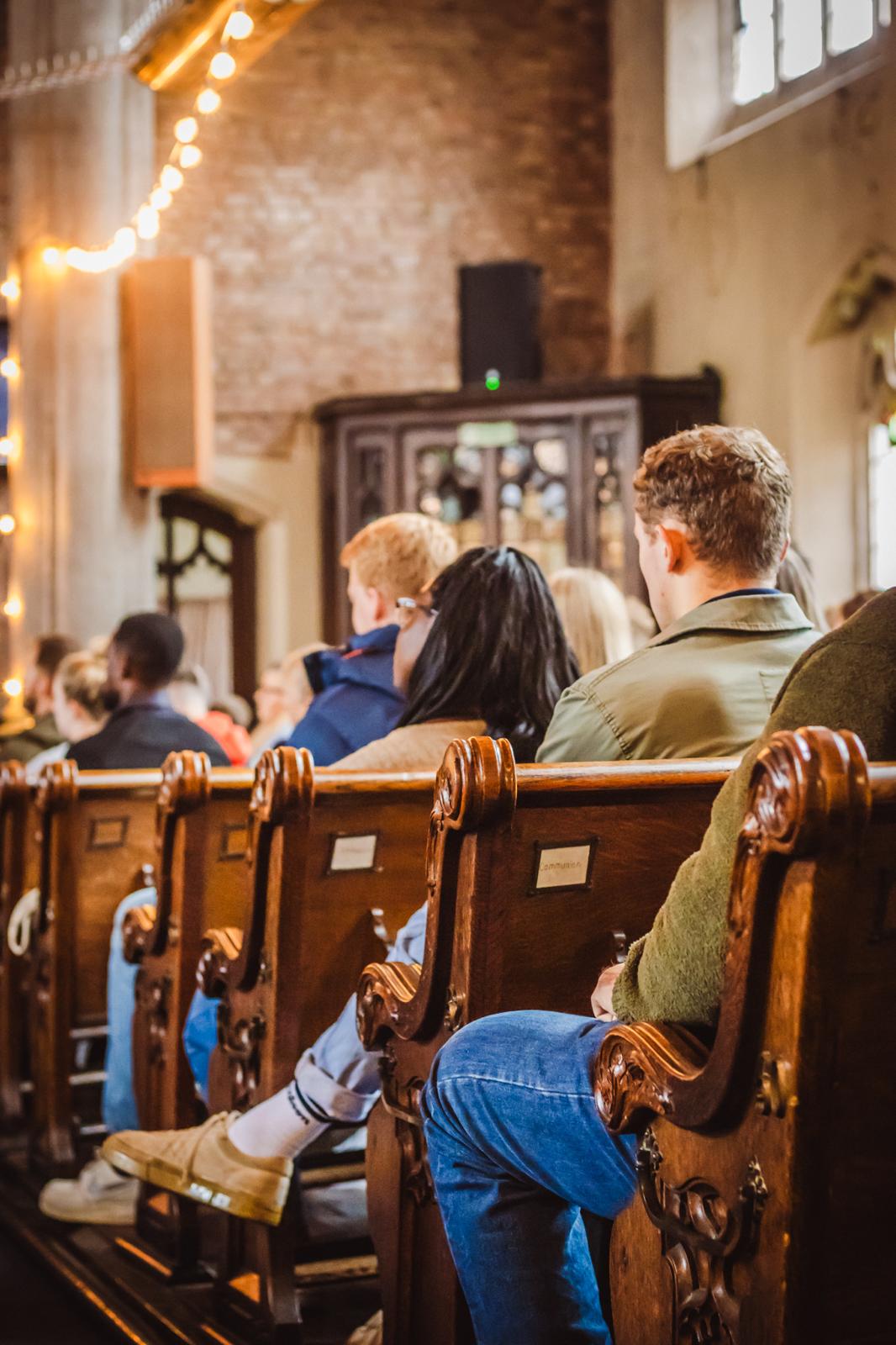
Our fundraising target is £1 million
Additionally, we need your financial support. Our fundraising target of £1 million is a huge figure, but every donation helps us to make our church building fully functional, welcoming and a resource for our local community.
To pledge to give or donate via a card payment, please click on the buttons. To donate via a bank transfer, please use the details below, and fill out the Gift Aid consent form (if we don’t already have your consent on file) if applicable.
Bank: HSBC
Account name: Cornerstone Collective of Churches
Sort Code: 40 29 39
Account number: 61631861
Please use reference: Livbuilding
Grantmakers and donors who have helped us
We are incredibly grateful for the generosity of a range of grantmakers and donors who have helped us on our building project journey. Very significant support has come from the congregation and members of Cornerstone Church Liverpool and other Collective churches, as well as large one-off gifts and grants from external donors and a range of grantmakers, and we would like to publicly acknowledge the grantmakers here.





